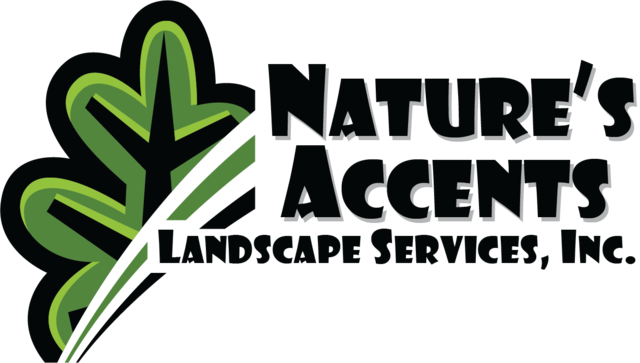Residential Hardscape Installation $30,000-$60,000 — Bronze Award, Holben Residence
The Holben’s worked with our designer to create an outdoor living space which would function as an area for family and friends to gather. The two main elements the clients requested was an area for an outdoor fire pit, where they could comfortably gather and roast hot dogs and marshmallows, as well as providing extra entertainment space under their second story deck. Taking their needs into consideration, our designer created spaces for each of these requests as well as implementing other design elements such as, a custom wooden trellis, LED landscape lighting and plantings with seasonal interest.
The Holben’s property is situated on about 2-acres in a development setting. The property slopes from the front of the home toward the rear of the lot. The property was once open farmland and lacks mature trees for shade and privacy. Although privacy was not a major concern for the project, a few trees were chosen to frame and enhance the large scale size of the patio and home. Ornamental and perennial plantings were chosen for full sun, low maintenance, extended bloom time and if possible multi-seasonal interest. We utilized the slope and grade changes to our advantage, by creating three separate levels for entertaining, while maintaining flow and functionality.
Some challenges of the project were logistics and weather. Due to the hard slope to rear of the home, we had to create a temporary driveway to safely have materials delivered to the site and excavated soil removed from the site. The project was finished in late November and due to the sudden change in temperatures, we delayed perennial and turf grass planting until the following spring.
The 1090 square feet of material used to create the patios was EP Henry’s Coventry I 6x9 and 6x6 pavers. They were installed in a random pattern with a 6x9 sailor row. EP Henry’s 6” Coventry® Wall block was used to create a seat wall, step, retaining wall and a fire pit. All EP Henry material used was Rosetta color. Natural stone steps, flanked by large boulders, were installed to provide access the lowest level patio, which is where the seat wall and fire pit is located. The boulders also created casual seating as well. Several Integral® light fixtures were integrated into the seat and retaining walls and the one step. Kichler® Design Pro LED landscape light fixtures were used throughout the project to highlight plant material, stone steps and the patio. Brown toned 1-3” decorative stone was installed throughout the design to aid in drainage as well as add another dimension to the project.
Each project our company undertakes has its own unique features. Blending the man-made pavers and natural stone elements together create a tasteful and inviting landscape. It was a real pleasure to see all the unique aspects of the project unfold, from the initial design consultation to the last installed plant, not to mention surpassing our client’s expectations. This project has given our company notoriety because it has adorned the cover of an industry catalog and has been used on a large-scale marketing campaign.
Plant List
- Rosa ‘Radrazz’ (4)
- Liriope muscari ‘variegata’ (6)
- Panicum virgatum ‘Shenandoah’ (4)
- Salvia nemorosa ‘May Night’ (3)
- Pseudotsuga menziesii (3)
- Liatris spicata ‘Kobold’ (3)
- Hemerocallis ‘Rosy Returns’ (3)
- Hemerocallis ‘Happy Returns' (6)
- Fothergilla gardenii ‘Mt. Airy’ (3)
- Coreopsis verticillata ‘Moonbeam’ (3)
- Viburnum carlesii (3)
- Calamagrostis x acutifolia ‘Karl Foerster’ (3)
- Pinus parviflora ‘Glauca’ (1)
- Physocarpus opulifolius ‘Seward’ (3)
- Lonicera sempervirens ‘John Clayton’ (1)
- Cercis canadensis ‘Pennsylvania Pride Pink Heartbreaker’ (1)
- Cedrus atlantica ‘Glauca Pendula’ (1)
- Betula nigra ‘Summer Cascade’ (1)
- Hydrangea paniculata ‘Grandiflora’ – tree form (1)


